Scott Jacobs
415.987.7676
scott@landbankllc.com
CENTRAL & WOLFE![]()
222 North Wolfe Road, Sunnyvale, CA
An 882,000 sf LEED Platinum Campus
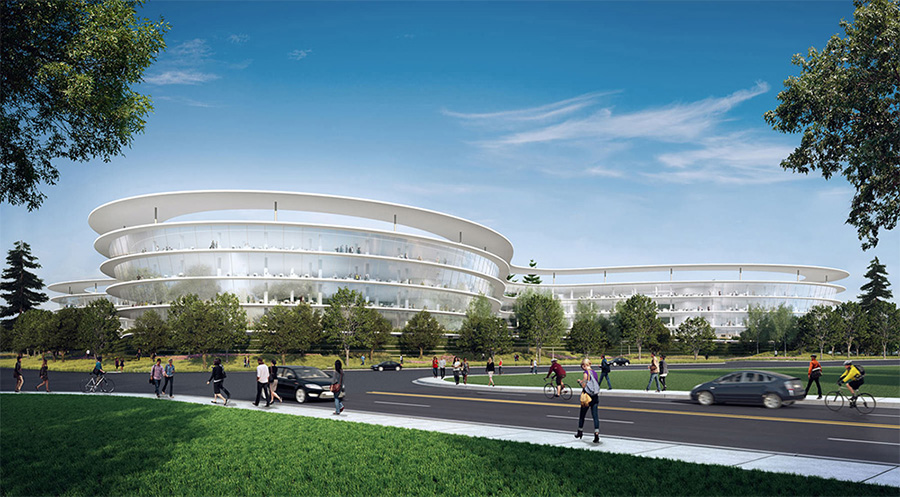
Silicon Valley reimagined. Landbank is developing a creative and innovative campus for Silicon Valley’s leading edge technology companies. Together with our world-class design team led by HOK Architects, we’ve reimagined what a technology campus can be.
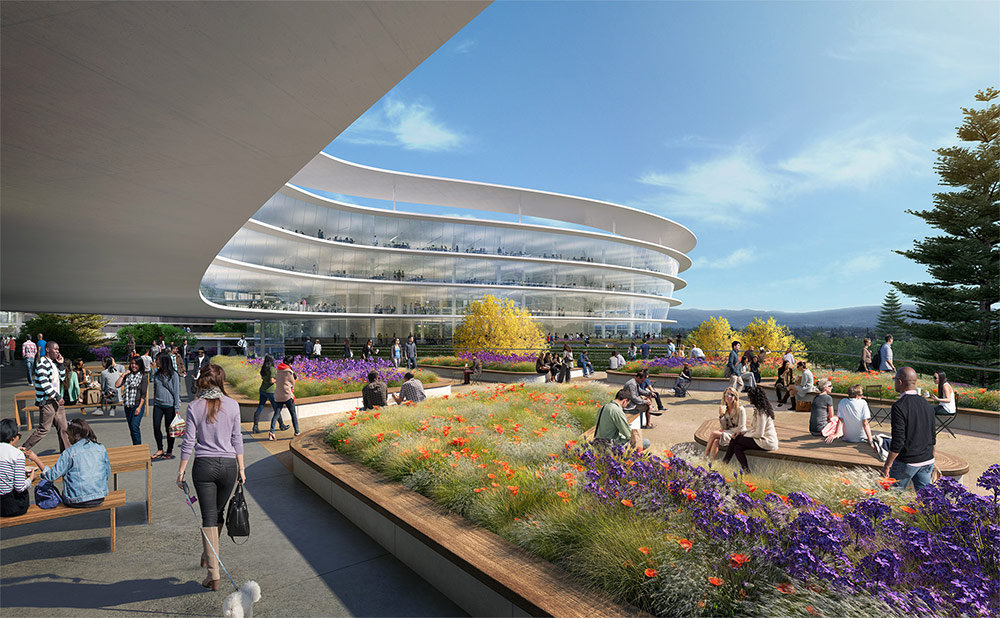
Our philosophy is simple: design a campus that will deliver an exciting, enhanced and enjoyable user experience. In this case, the “users” include: companies, their employees, surrounding communities and Mother Nature.
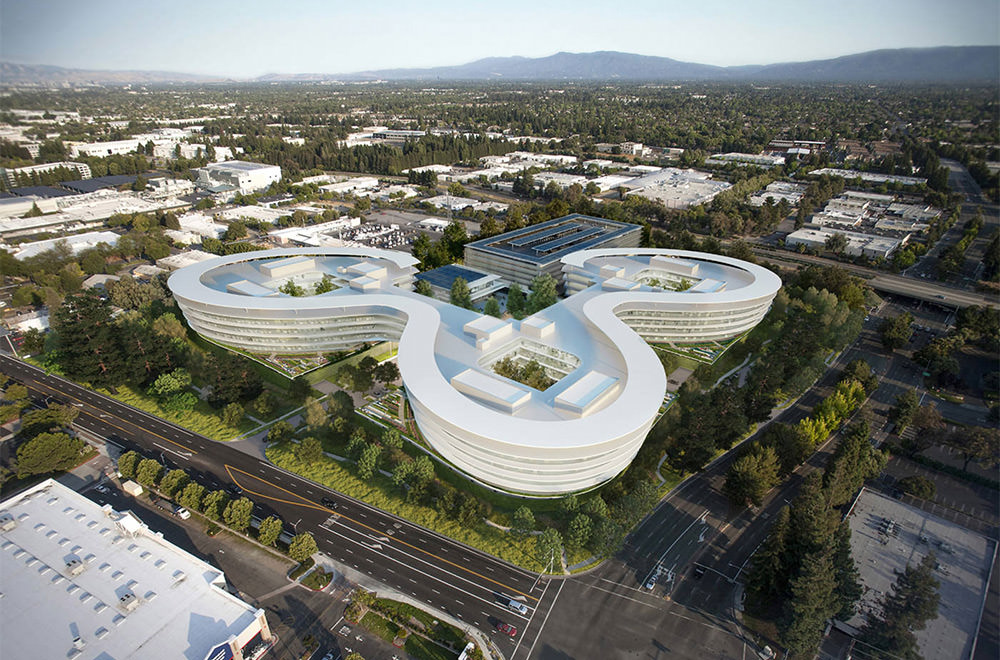
Sustainability. Our commitment to environmental excellence is woven throughout the fabric of this Future-Ready, LEED Platinum campus.
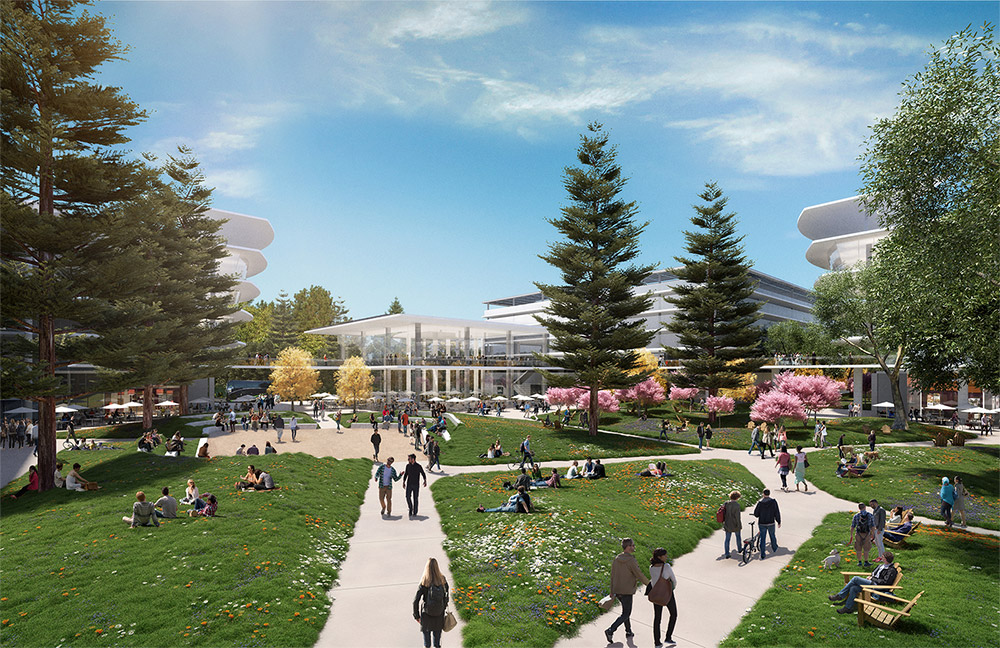
Goodbye surface parking. Hello open space. By essentially eliminating surface parking, we’re able to preserve 53% of the site area as open space while including over 90,000 sf of rooftop gardens. Think of this as Open Space2.
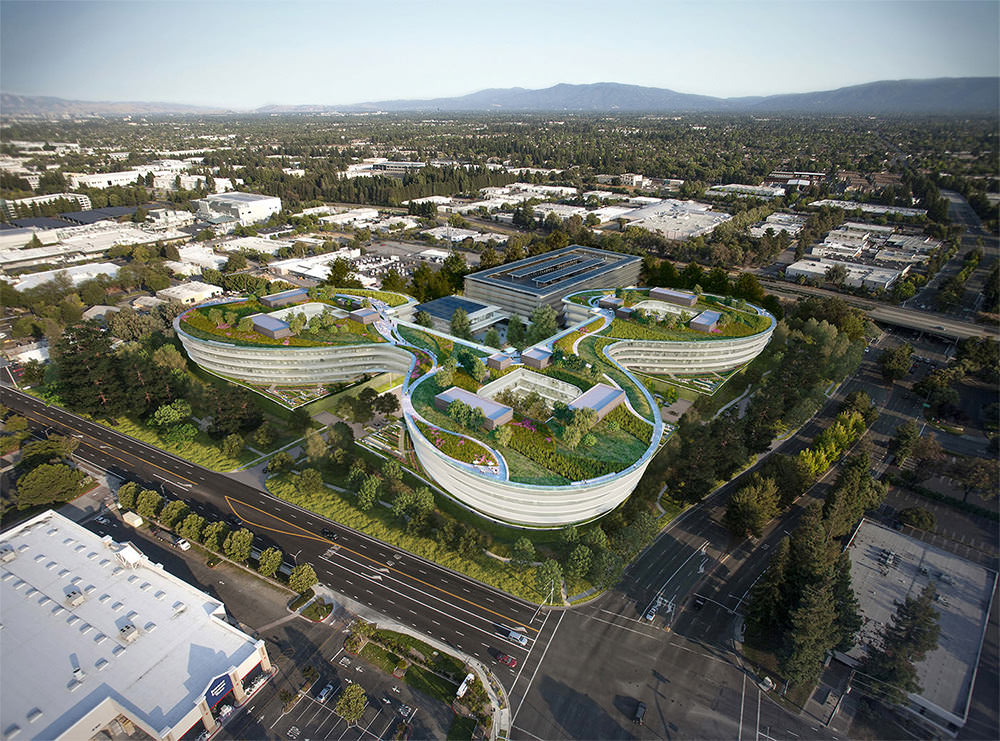
Open Space3. Here’s an amazing way to further increase the amount of on-site open space: an optional 208,000 sf rooftop garden with almost one additional mile of walking trails. We call this Open Space3.
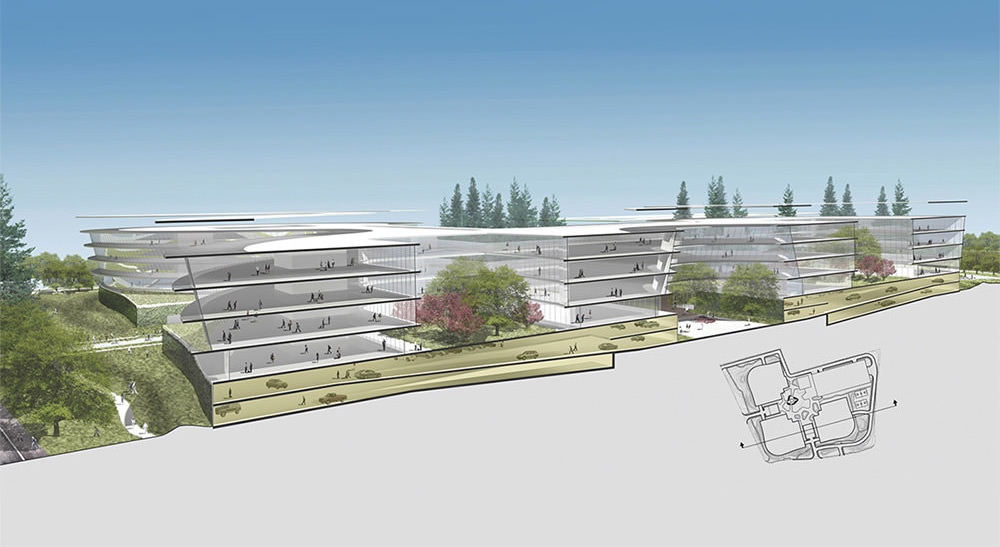
Buildings. The campus is 882,000 sf, composed of three four-story connected office buildings and a standalone amenities building. Central & Wolfe also includes 1,010,000 sf of structured parking, bringing the total building area of the campus to 1,892,000 sf.
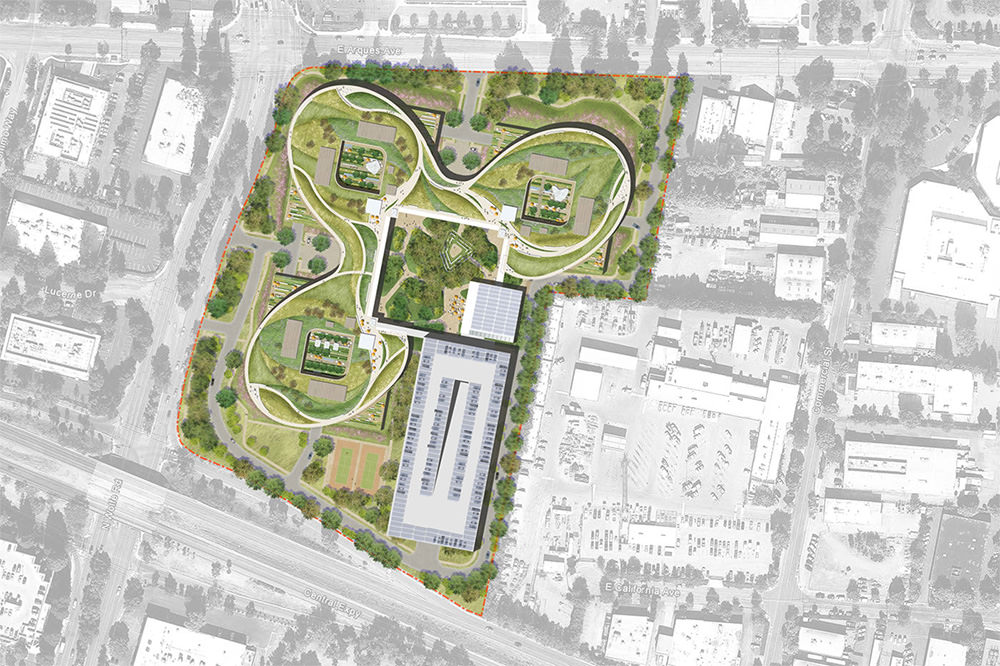
Amenities Galore. Potential amenities include: a coffee bar, cafeteria, fitness center, grab-and-go meals, general store, barbershop, bike repair shop, health and wellness options, banking, dry cleaning and laundry pickup, a 500-person sunken amphitheater, sports courts and fields, over two miles of walking and bike paths, and much, much more.
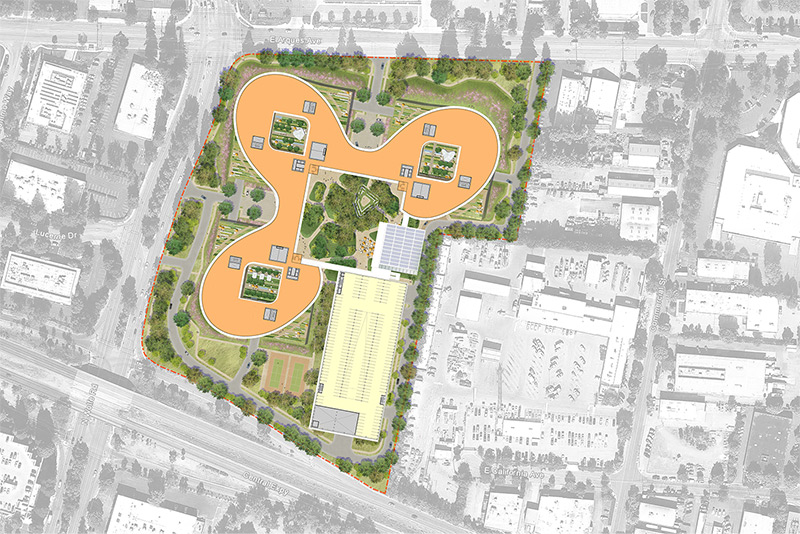
Large Floor Plates. Each of the three office buildings has an average floor plate of 62,000 sf, but because all three buildings are connected by 60-foot wide occupied spaces, what you really have is up to 208,000 sf floor plates.
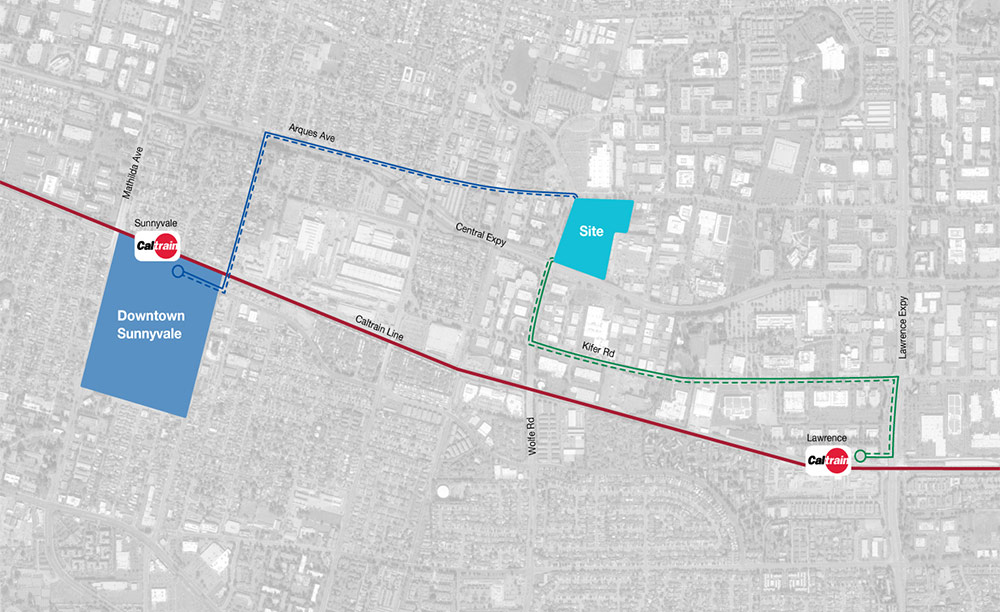
Transit. This transit-served site is located just 1.4 miles from both Downtown Sunnyvale and two Caltrain stations.
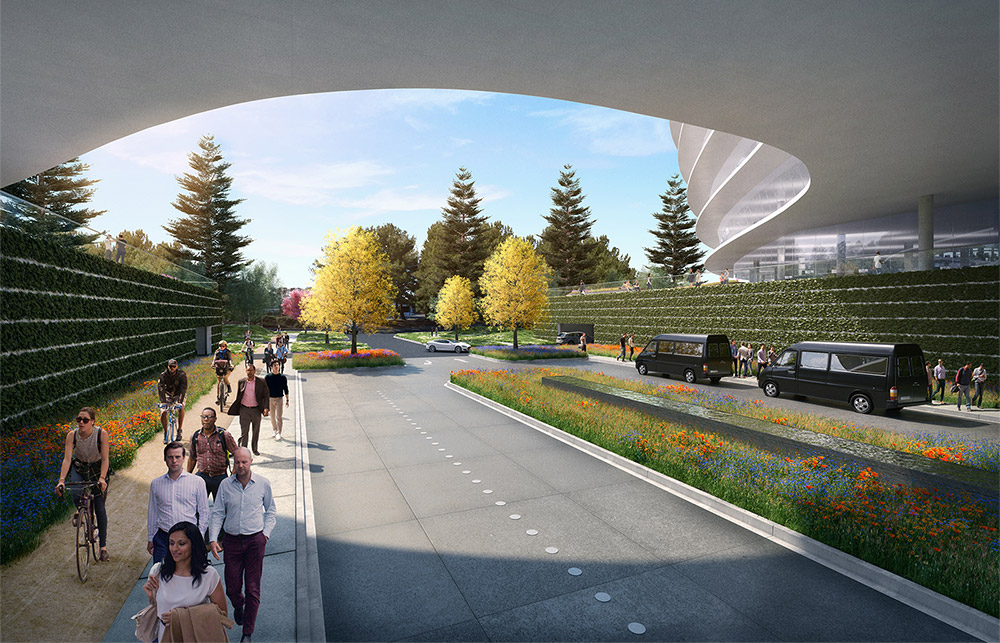
Shuttles. Dedicated shuttle service can connect this campus to Downtown Sunnyvale and Caltrain
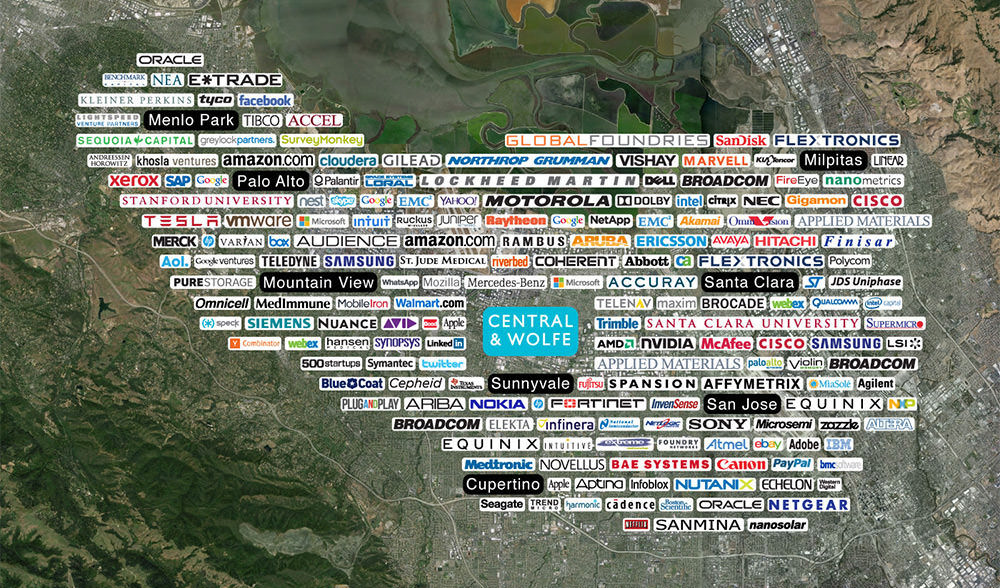
Location. In the heart of Silicon Valley.
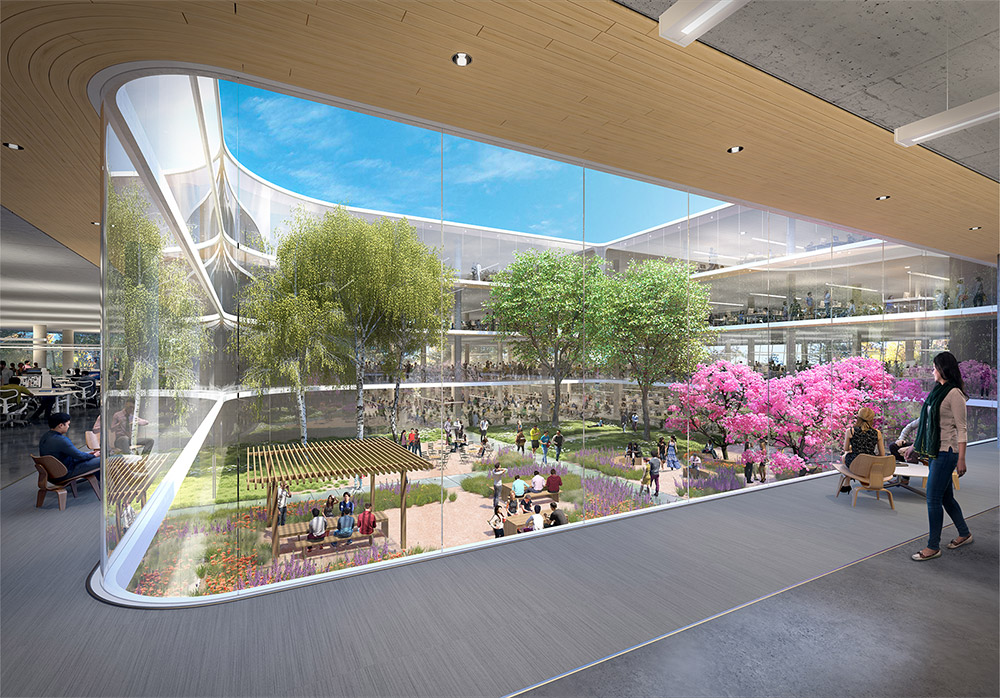
When you bring all of these superior design elements together, what you get is the only large developer-driven project that will genuinely help leading edge technology companies attract and retain top talent while delivering a truly exciting, enhanced and enjoyable user experience. Bottom line: this is the coolest, most exciting and intelligent campus available in Silicon Valley.
Scott Jacobs
415.987.7676
scott@landbankllc.com